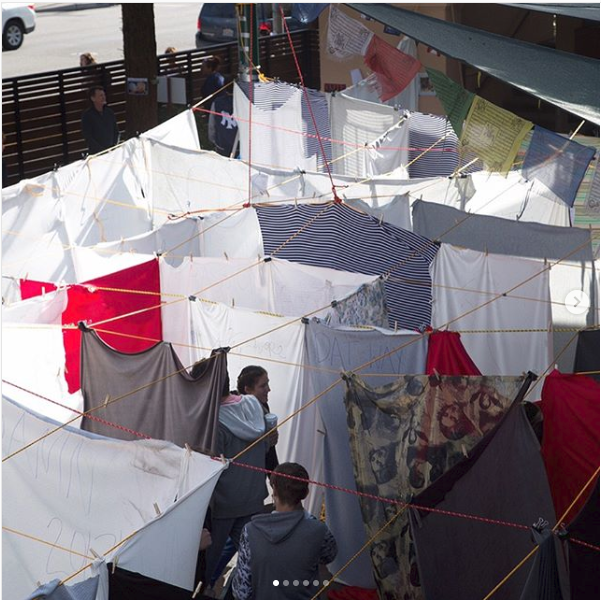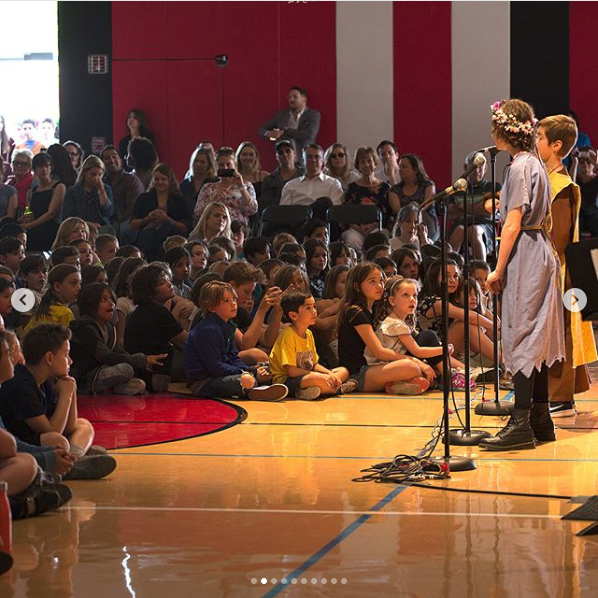Oakwood Elementary
Working with parents, teachers, and staff, we created a masterplan that detailed a phased replacement for the Oakwood School (founded in 1951). The masterplan accommodates 50,000 sf of new space and a more functional approach to parking and drop-off.
The first phase reconfigures the drop-off line and adds the "Playspace," a multi-purpose arts and physical education facility that includes a gym, three potential stage areas, and space for various types of performance and rehearsal.
Translucent polycarbonate wraps the structure, infusing spaces with light to reduce energy use and define architectural personality in line with a focus on sustainability. A geothermal loop further reduces reliance on fossil fuels.
STATUS
Masterplan Completed 2007, Phase 1 Completed 2011
LOCATION
Los Angeles, California
CLIENT
Oakwood Elementary School
PROGRAM
Campus Masterplan, 12,000 SF Arts + Recreation Facility






