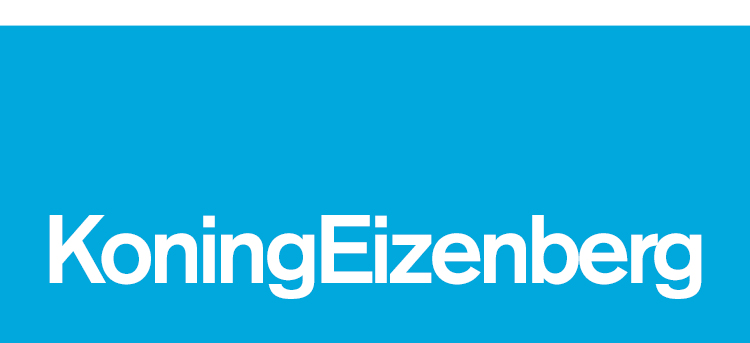Pittsburgh Riverfront
This masterplan, developed for an invited competition by the Pittsburgh Cultural Trust and in collaboration with Perkins Eastman and Antunovich Associates, uses art as an organizing concept to rejuvenate and link open spaces.
The plan addresses sustainability through multiple means, including the reuse of existing buildings, double skin facades, geothermal loops, passive shading, and daylighting.
Designed to be achieved in multiple phases, the project includes three new residential towers, renovated historic buildings, and infill mixed-use that wraps public parking.
STATUS
Competition Finalist 2006
LOCATION
Pittsburgh, Pennsylvania
CLIENT
Pittsburgh Cultural Trust
PARTNERS
Perkins Eastman + Antunovich Associates
PROGRAM
700 Units, 1.63M SF


