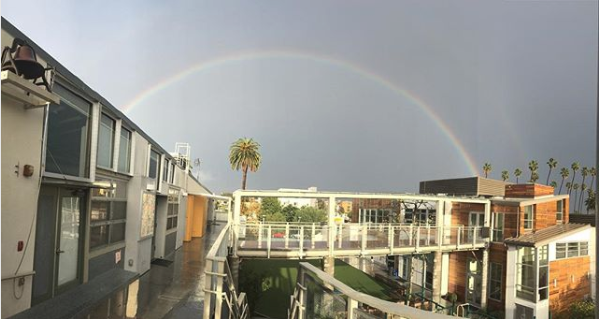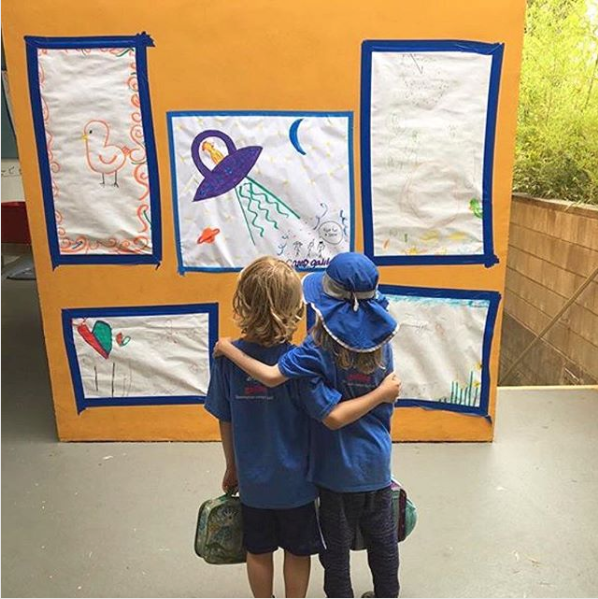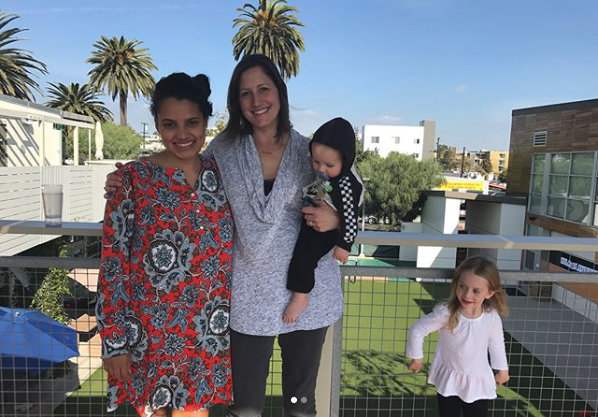PS1 Pluralistic School
Site constraints like the dividing alley were parlayed into assets like the bridge, which has become a favorite playspace for students.
The architecture of the school promotes sustainability, curiosity, and implicit learning. Roofs delineated by exposed open web joists, for example, allow students to trace how a column holds up a beam and a beam a roof.
Each classroom also has adjacent outdoor space to meaningfully reinforce the value of the outdoor environment.
STATUS
Masterplan 1984, Completed 1999
LOCATION
Santa Monica, California
CLIENT
PS#1 Elementary School
PROGRAM
18,400 SF Primary School
AWARDS + RECOGNITION
2000 AIA California Council Honor Award
1999 AIA Los Angeles Merit Award
1999 City of Santa Monica Sustainable Quality Award
PRESS
Wallpaper
Progressive Architecture
arcCA
SEE ALSO
Educational
Oakwood School
Geffen Academy at UCLA
John Adams Middle School
Wildwood School
Children's Museum of Pittsburgh
El Paso Children's Museum
Northside School






