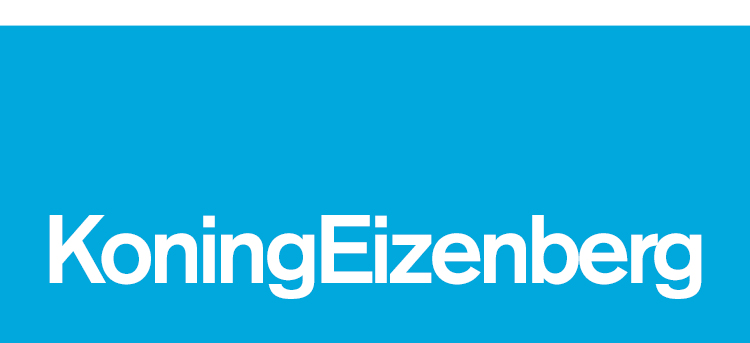See-Through House
A barn-shaped roof emerged from tracing the maximum permitted planning envelope, producing a chance rural reference that fits both the family’s background and interest in the informal, modest and communal.
Sliding screens allow for modifiable privacy and sun control throughout the day. When open, social space flows continuously from front yard to back through the house.
Skylights above the pegboard-clad stairwell supplement daylighting. Upstairs, a communal bathroom for the three children has a vanity area open to the lounge, a deliberate choice to encourage sharing.
Second Floor
Ground Floor
A Quaker bonnet, seen in an old family portrait, inspired the shaping of the guesthouse roof, which backdrops the series of indoor and outdoor spaces.
STATUS
Completed 2015
LOCATION
Santa Monica, California
PROGRAM
3,100 SF Single Family Home
AWARDS + RECOGNITION
2016 AIA Los Angeles Residential Architecture Award
2015 AIA California Council Honor Award


