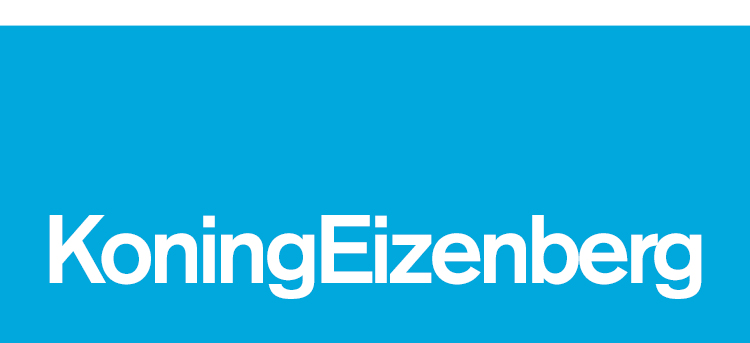West LA Commons
Adding much needed mixed-income housing above new stores, restaurants, and community spaces transforms a mid-century municipal/county complex into a re-imagined neighborhood civic-center for the 21st century. The sustainable master plan for 8.6 acres of City and County owned property, dubbed the West LA Commons, is being co-developed by Avalon Bay (market-rate housing developer) and Abode Communities (affordable housing developer).
Open space and pedestrian paths are designed to encourage lingering and strolling. The central plaza featuring the relocated historic bandstand and new senior center is a place to hangout. It is framed by the historic facades of the old Municipal Building and County Courthouse which provide access to expanded City offices (73,000 sf) and community space (20,000 sf). A pedestrian promenade, which follows the old service alley, at the western edge of the plaza links busy Santa Monica Blvd to Iowa Ave and will also host a weekly farmers market.
900+ units of mixed-income housing (roughly half market-rate, half affordable) are intermingled in seven structures. Together, they establish a sustainable and inclusive vision for community that complements the ethnic, socio-economic and generational diversity that characterizes West Los Angeles.
STATUS
Project Awarded 2021
LOCATION
Los Angeles, California
CLIENT
County and City of Los Angeles (Public Partners); Avalon Bay and Abode Communities
PROGRAM
900 plus Housing Units (roughly half affordable—including Family, Senior, and Supportive Units), 73,400 SF Municipal Office, 20,900 SF Community Center, 41,000 SF Retail/Restaurant Space, and nearly 4.0 acres of Open Space and Circulation


