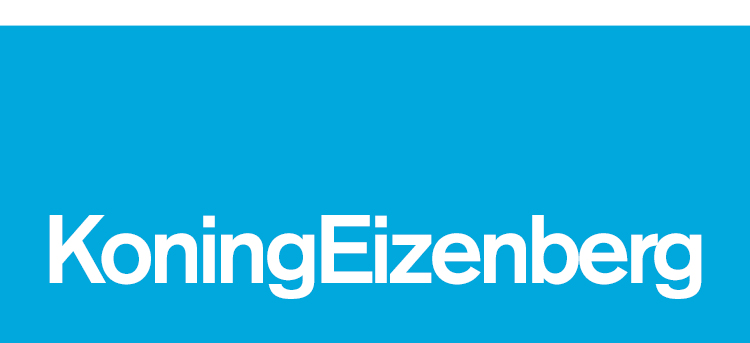The Park
Much of Los Angeles’ multi-unit mixed-use housing is characterized by formulaic streetwall massing. The design for this 249 unit transit-oriented development rethinks the formula by breaking the street wall to offer a more sustainable, informal, and neighborly vision.
The Park’s courtyards open up views for the neighbors, facilitate breezes, and expand greenery and light along the street. They also establish a strong visual and social connection between housing above and street life below. A string of public open spaces activate the connection between light rail station and neighborhood.
Faceting the building envelope extended unit views and is one of two key facade treatments used in the design. It is replaced on south facing elevations by a layered assembly that provides shade as it expands a sense of distance between buildings. A steel prefabricated moment frame conxtech reduced construction time by 3 months to cost-effectively achieve the desired modulation and flexible unit planning.
The signature rooftop space offers residents a welcoming retreat with ocean views, planting, and photovoltaic shade canopies. Planting does double duty by reducing the urban heat island effect and insulating the building.
STATUS
Completed 2022, LEED Platinum
LOCATION
Santa Monica, California
PROGRAM
249 Units, 265,000 SF Residential, 34,187 SF Retail/Restaurant, 1.0 acre rooftop park
AWARDS + RECOGNITION
2023 AIA CC Climate Action 2022 Architect’s Newspaper Design Awards: Best in Residential: Multi-Family
2021 Southern California Development Forum: Unbuilt Award
2014 Westside Urban Forum Design Award
2014 World Architecture Festival Shortlist, Future Projects


