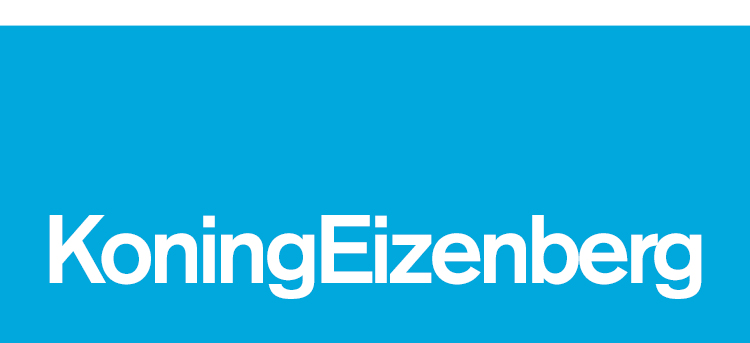Belmar Apartments
Part of an ambitious goal to create a new sustainable neighborhood in Santa Monica, the Belmar provides 160 units of affordable housing. The project was developed through a public/private partnership on City owned land, with the City leveraging its interest to achieve an unusually high proportion of affordable units- 50%.
The masterplan, generated through a community design process, is organized around a public walk street, which anchors affordable housing to the south and market rate condominiums to the north.
The project fronts the walk street and negotiates a sloping triangular site wedged between existing office buildings. Manipulation of the grade change shapes a central courtyard to achieve the required unit count within strict height limits. Savings from the efficient plan bought structurally expensive cantilevers that release more ground level open space.
STATUS
Completed 2014, LEED Gold
LOCATION
Santa Monica, California
CLIENT
Related Companies, City of Santa Monica
PARTNERS
Moore Ruble Yudell Architects & Planners
PROGRAM
160 Affordable Units, 189,000 SF Masterplan
AWARDS + RECOGNITION
2016 Urban Land Institute Global Award For Excellence
2016 Chicago Athenaeum American Architecture Awards
2016 Gold Nugget Best Affordable Housing Community Merit Award
2015 AIA California Council Urban Design Award
2015 Los Angeles Business Council Community Impact Award
2015 Westside Urban Forum Award
2014 USGBC Sustainable Innovation Award
2014 AIA California Council Honor Award














