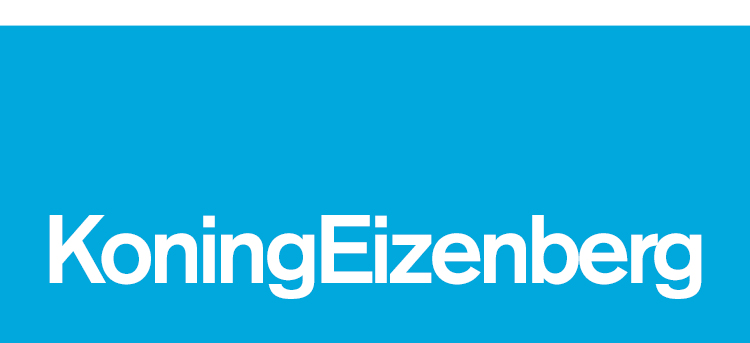The Arroyo
This 64 unit 100% affordable inclusionary housing project is located at the edge of transit and job rich (but housing starved) Downtown Santa Monica nearby its market-rate sister project. The neighborhood is rapidly densifying and design is organized around a “sticky space” concept of connecting home to street.
The central courtyard follows the old arroyo which was replaced with a 9’ diameter below grade storm water drain in the 1960s. The courtyard extends into basketball half-court and picnic area with covered activity space. Resident serving indoor space fronts the street.
This LEED Platinum project uses a combination of passive and active systems to address energy, water, and wellness. High albedo roofs reduce heat island effect reducing cooling demand, while rooftop PV’s and solar hot water panels offset energy use. Access hallways are not conditioned. Enhanced air filtration and low VOC materials improve interior air quality. Sunshades reduce solar gain and glare encouraging residents to maximize daylight. Artificial lighting fixtures are all high efficiency. In-ground drought tolerant non-invasive plantings reduce water demand as do high efficiency plumbing fixtures.
STATUS
Completed 2018, LEED Platinum
LOCATION
Santa Monica, California
CLIENT
Community Corporation of Santa Monica
PROGRAM
64 Affordable Units, 3,000 SF Community Space
AWARDS + RECOGNITION
2021 AIA National Housing Award
2020 Australian Institute of Architects: Jorn Utzon Award
2020 USGBC LEED Homes Award: Outstanding Affordable Project
2019 AIA|LA Design Award (COTE LA)
2019 USGBC-LA Sustainability Innovation Merit Award
PRESS
American Institute of Architect’s
Urbanize.LA
SEE ALSO
Housing
The Park
Belmar Apartments
28th Street Apartments
Harold Way Apartments


