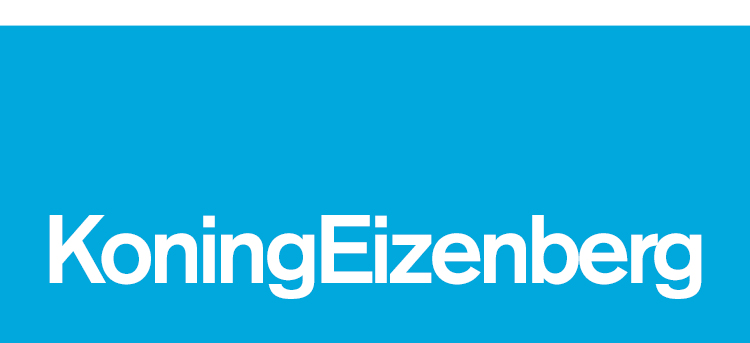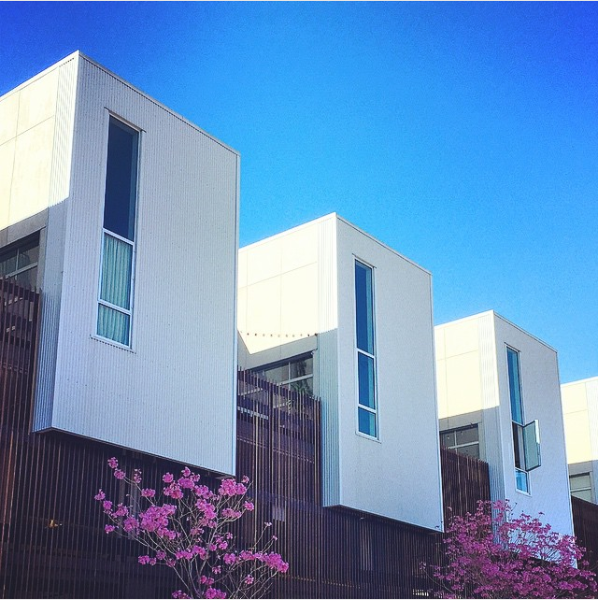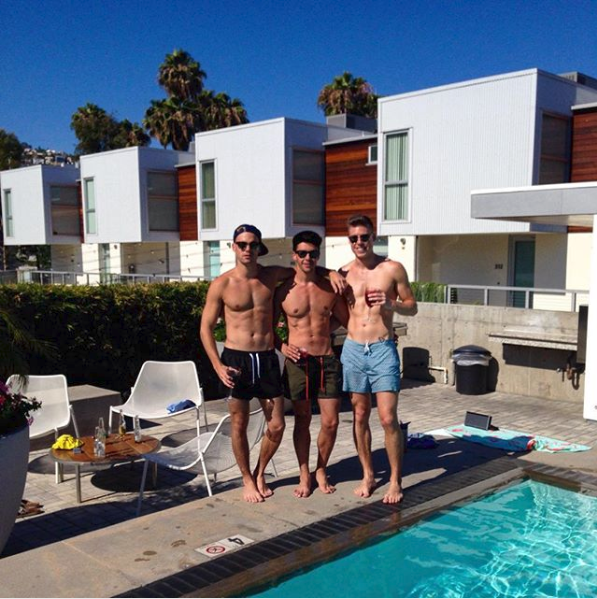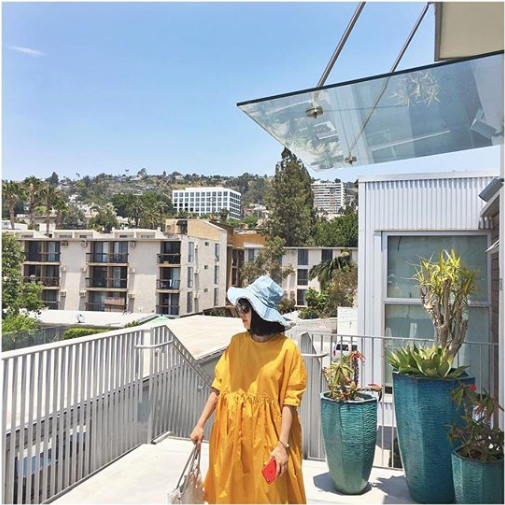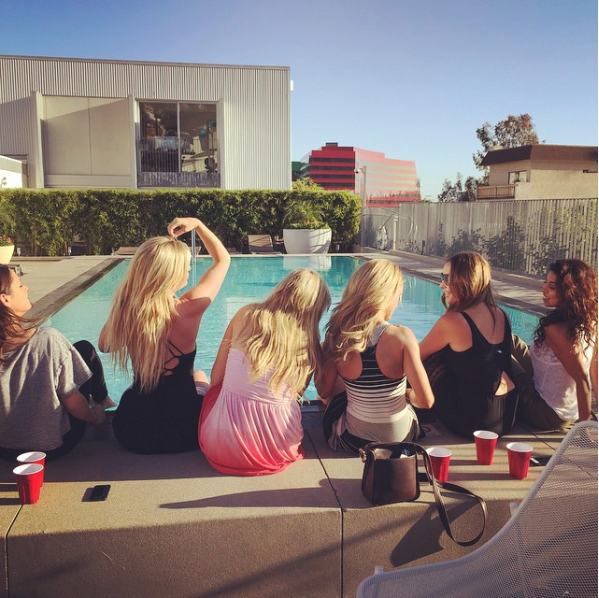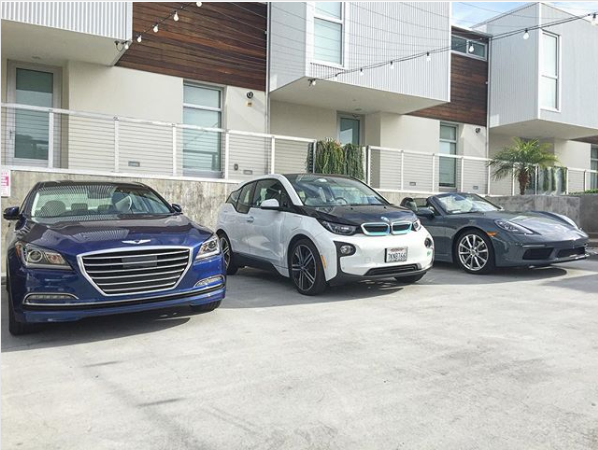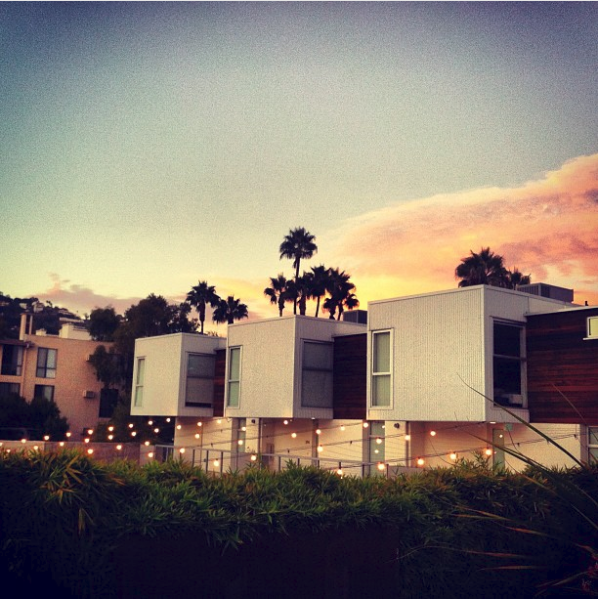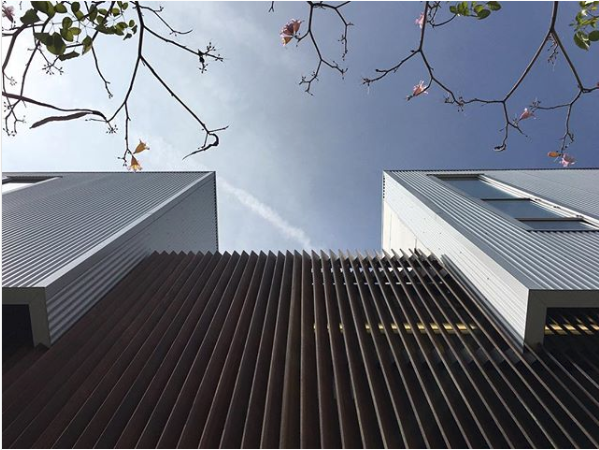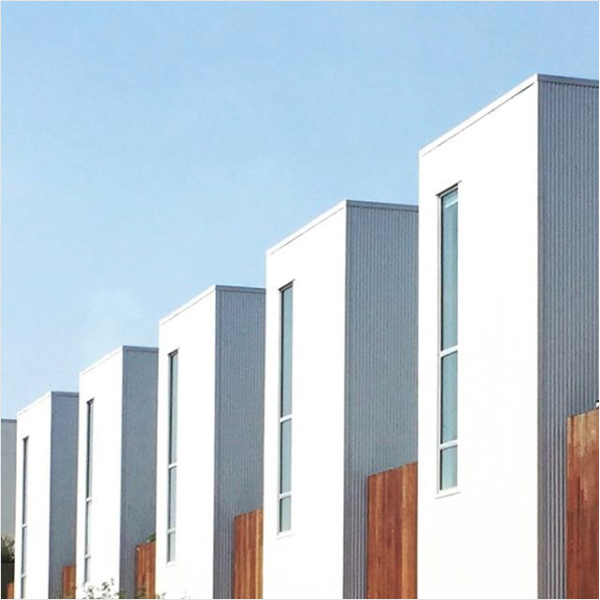Hancock Lofts
Santa Monica Boulevard in West Hollywood is busy, iconic, and hard to park - which is how this project originated. The City purchased the lot to address the parking shortage, and selected a team to flesh out a balance between desired competing uses (market rate and affordable housing, retail, and public parking) through a community design process.
An unconventional approach leverages the irregular, sloping lot to reinforce street life as well as create an unexpected rooftop open space. Required public parking is located underground, while residential parking loops up and over street level housing to place an active use along the side street.
Architectural expression is rooted in sustainable strategies: all units are cross-ventilated, and sliding wood screens are used to shade boulevard-facing flats while moderating engagement with the busy street below.
STATUS
Completed 2009
LOCATION
West Hollywood, California
CLIENT
CIM Group
PROGRAM
38 Units, 11,600 SF Retail, 217 Parking Spaces
AWARDS + RECOGNITION
2011 AIA National Housing Award
2010 AIA California Council Merit Award
2010 Residential Architect Merit Award
2010 Woodwork Institute Award
2009 International Design Awards, Residential Award
2005 Westside Prize Honor Award (Unbuilt)
