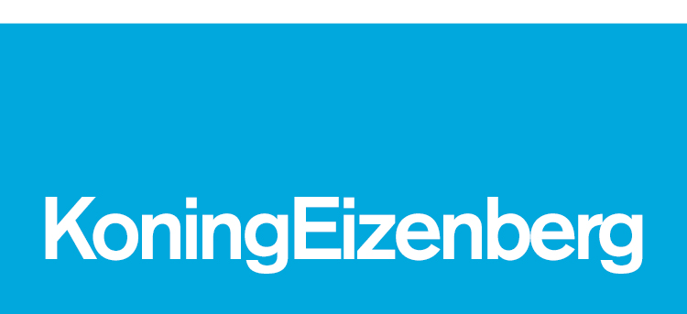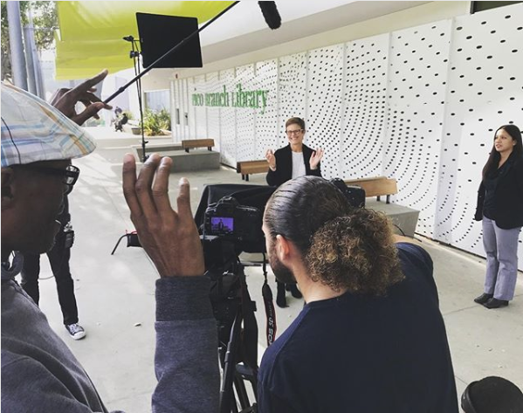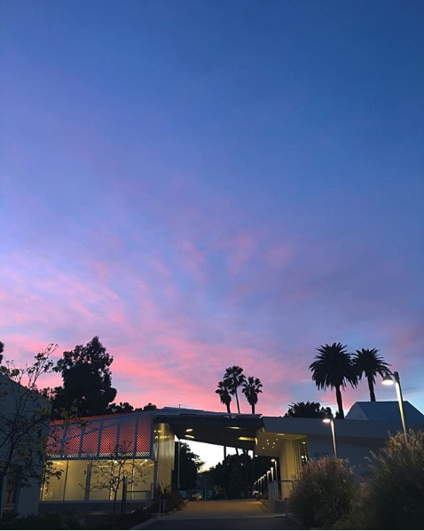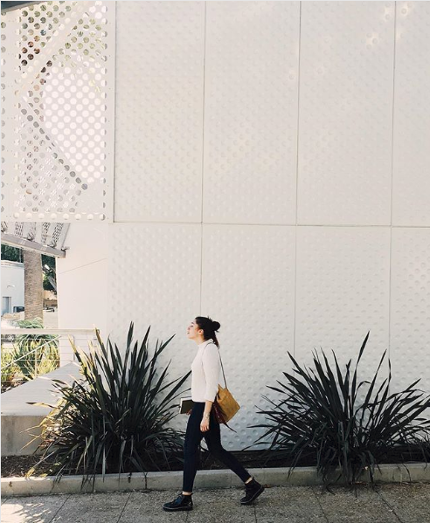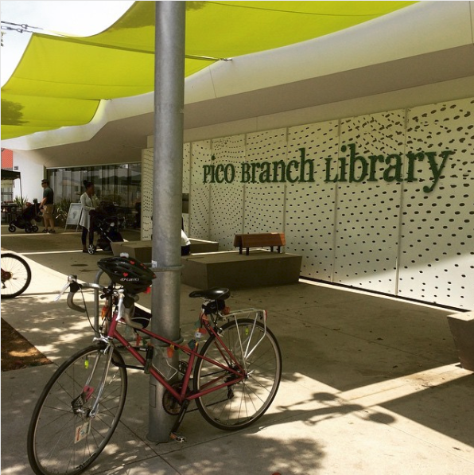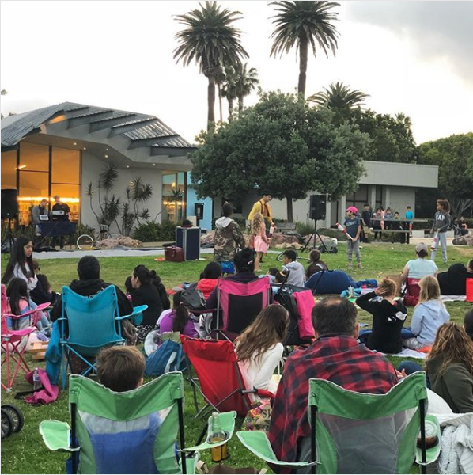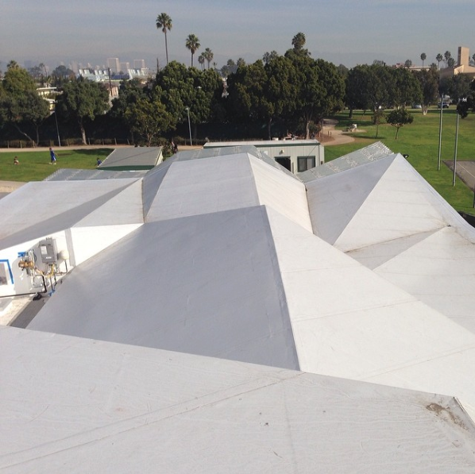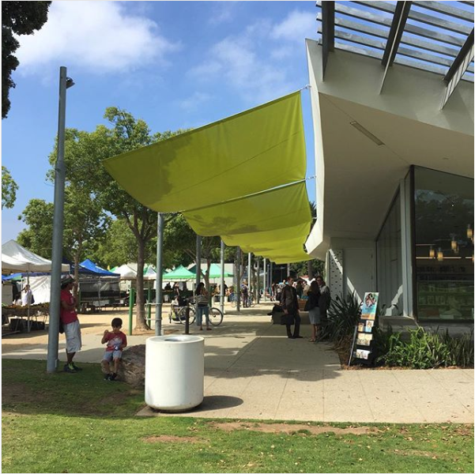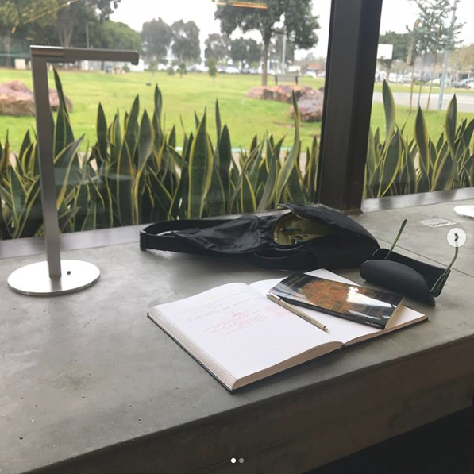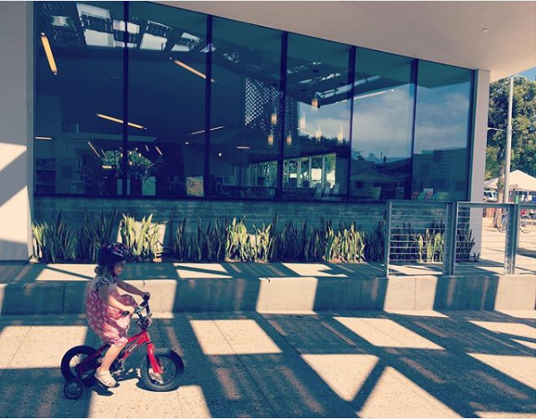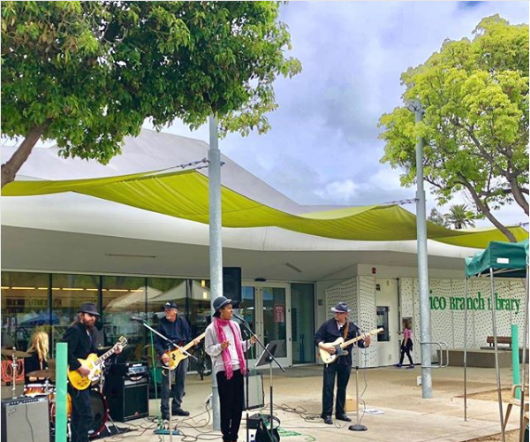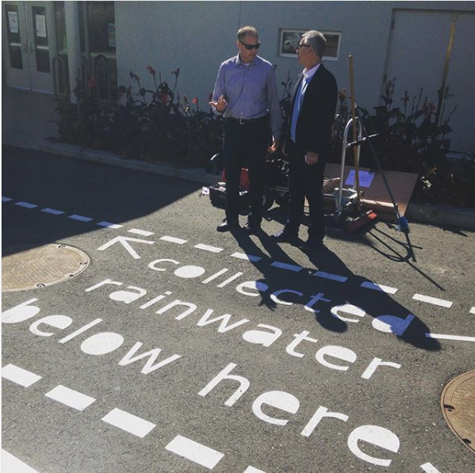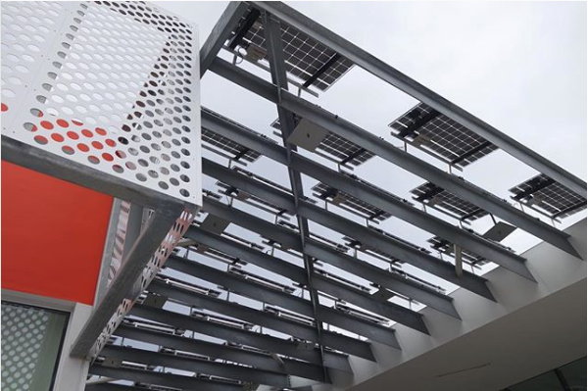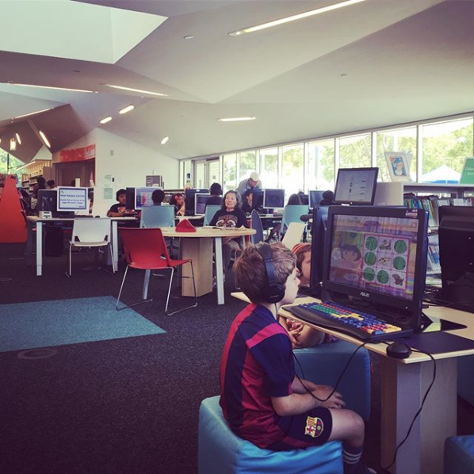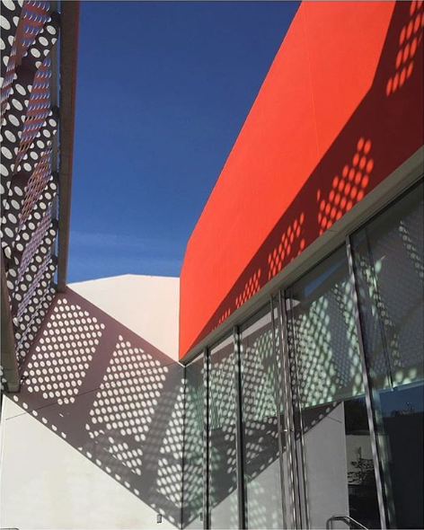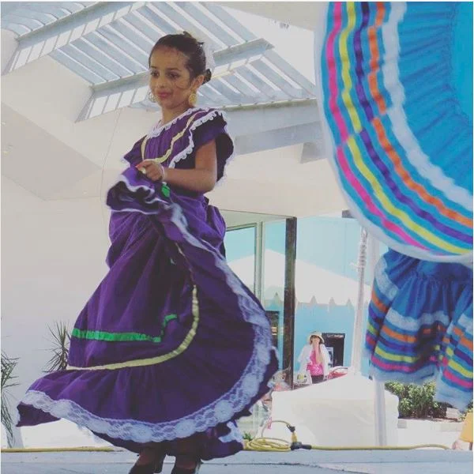Pico Branch Library
Siting, program and architecture were guided by a public interactive design process. The resulting design offers a variety of study space options within an aspirational and informal setting. On Saturdays the front door of the library bumps into the edge of the Farmers Market, causing a resonance that energized the community and around which librarians develop programs about food and health.
The library jumps a fire lane to the west to find space for a community room and amphitheater, further engaging existing buildings that offer programs for teens, children, job seekers and seniors.
A distinctive, carved roof form emerged as an integrated approach to water management and daylight harvesting which contributed to its LEED Platinum designation: visibility inside and out of the reading room is maximized by expansive shaded glass combined with the large skylights that balance light and minimize reflection.
STATUS
Completed 2014, LEED Platinum
LOCATION
Santa Monica, California
CLIENT
Santa Monica Public Library
PROGRAM
8,700 SF Public Library
AWARDS + RECOGNITION
2018 AIA | ALA National Library Building Award
2016 AIA Los Angeles COTE Merit Award
2015 Architect’s Newspaper Best of Civic Design
2015 USGBC-LA Project of the Year
2015 USGBC-LA Innovation in Design Honor Award
2015 USGBC-LA Water Efficiency Honor Award
2015 Australian Institute of Architects Jørn Utzon Award
2015 Australian Institute of Architects International Award, Public Architecture
2015 New Landmark Libraries Award
2015 Westside Urban Forum Award
2015 Los Angeles Business Council Award
PRESS
New Architecture Los Angeles
MARK Magazine
Architectural Record
Architecture Australia
Azure Magazine
ARCHITECT Magazine
Library by Design
KCRW Design & Architecture
Urban Land Magazine
SEE ALSO
Educational
Cultural/Civic
ProLiteracy
University of Melbourne Student Precinct
Geffen Academy at UCLA
John Adams Middle School
28th Street Apartments
