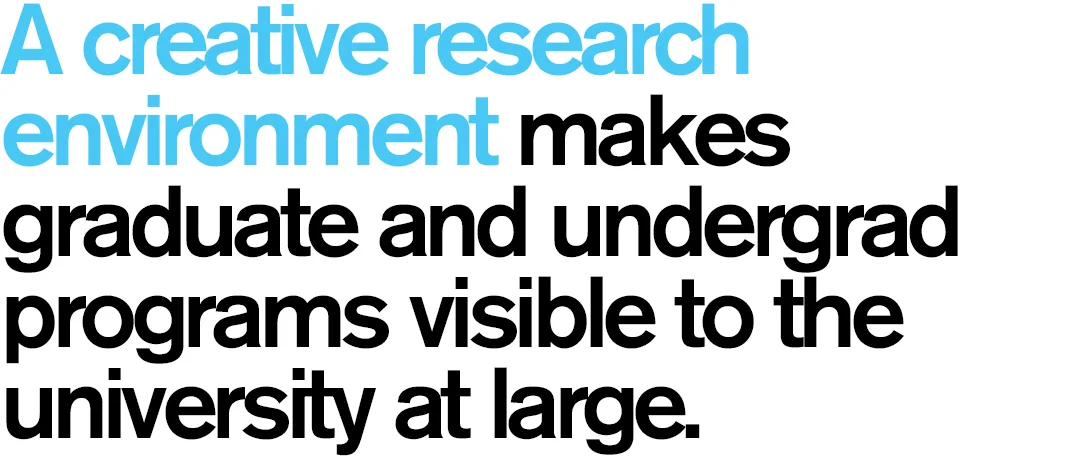Uni Melb School of Design
Developed in collaboration with Bill Mitchell (MIT) and Gehry Technologies, the site plan extends the historic quadrangles-and-alleys fabric of the campus while doubling the effective, contiguous outdoor space. The new building provides clearly defined homes for intellectual sub-communities in double-height, naturally lit and ventilated spaces.
A digital nervous system of sensors and actuators maintains comfortable interior conditions while minimizing energy use through optimal management of an exterior smart skin system, mechanical systems, and lighting. This technology supports learning and research about form, fabrication, and sustainability.
Each “creative community” includes an open studio or research floor, academic offices, and support space.
STATUS
Competition Finalist 2009
LOCATION
Melbourne, Australia
CLIENT
The University of Melbourne
PROGRAM
180,000 SF Offices, Studios, Classrooms + Common Space


