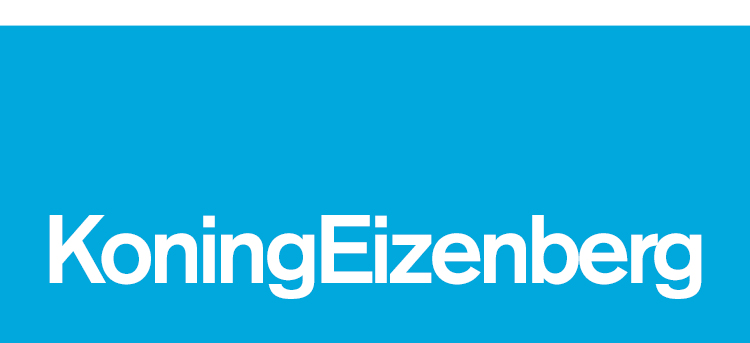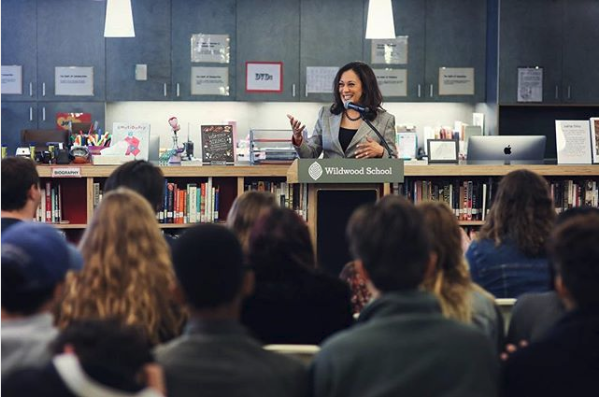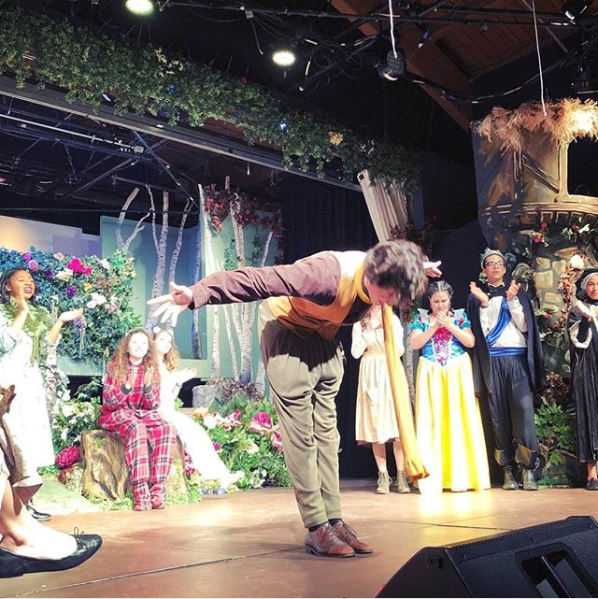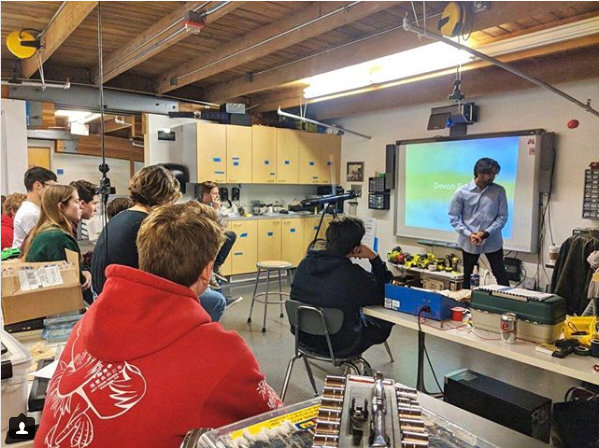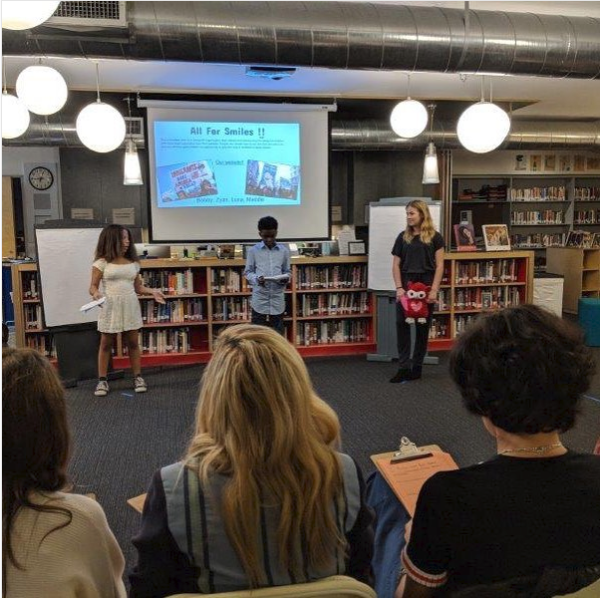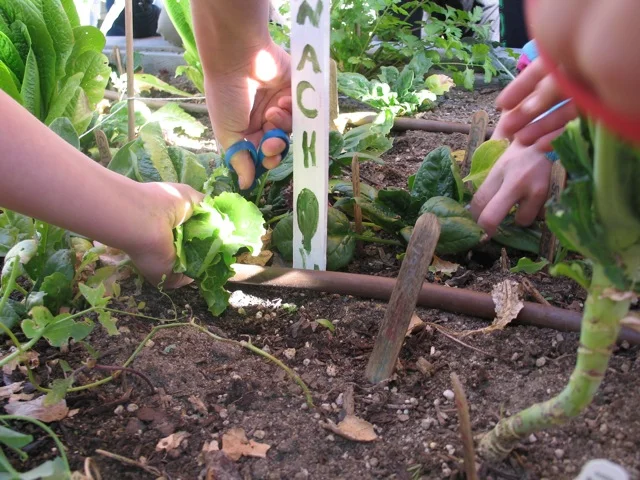Wildwood School
Working with faculty, facilities planning committee, and the board of directors, we developed a detailed program framework to inform various site-acquisition options.
We also assisted with improvements to their existing facilities. Work at the upper school included rethinking library, theater, and science classrooms.
The library is an early example of the trend from quiet library to collaborative workspace, offering a variety of seating and study options that serve individuals and groups.
At the elementary school, a learning landscape integrates curriculum with varied outdoor space using planting, structures, and places geared to small-group interactions.
STATUS
Masterplan Complete 2008
Phase 1 Complete 2010
Phase 2 Complete 2012
LOCATION
Santa Monica, California
CLIENT
Wildwood School
PROGRAM
Masterplan
Improvements for 1.5 Acre Upper School
Improvements for 2 Acre Lower School Campus
